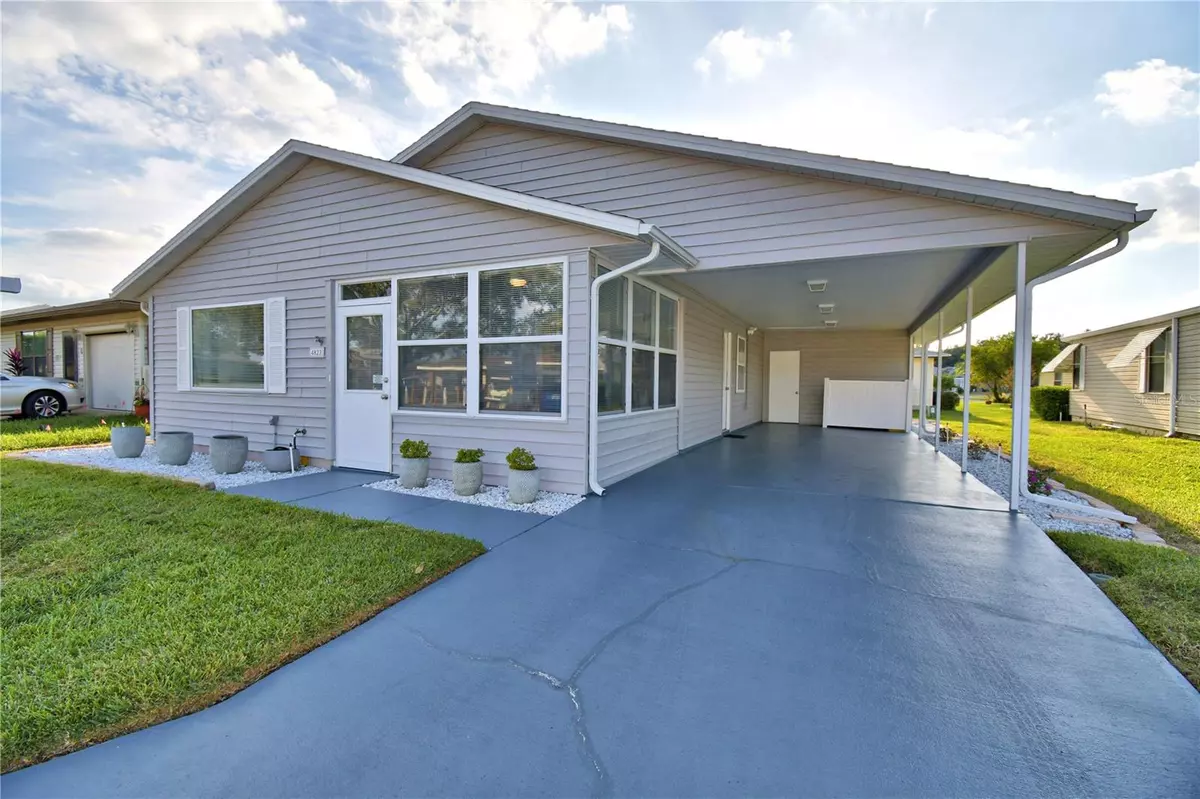
2 Beds
2 Baths
1,196 SqFt
2 Beds
2 Baths
1,196 SqFt
Key Details
Property Type Single Family Home
Sub Type Single Family Residence
Listing Status Active
Purchase Type For Sale
Square Footage 1,196 sqft
Price per Sqft $192
Subdivision Colonnades Ph 01
MLS Listing ID L4956860
Bedrooms 2
Full Baths 2
HOA Fees $185/mo
HOA Y/N Yes
Annual Recurring Fee 2220.0
Year Built 1987
Annual Tax Amount $1,689
Lot Size 4,791 Sqft
Acres 0.11
Lot Dimensions 55x87
Property Sub-Type Single Family Residence
Source Stellar MLS
Property Description
The heart of this home features a large living room, a well-appointed kitchen that flows seamlessly into the dining room, all creating an ideal space for daily meals and entertaining. The sizable master bedroom includes an en suite bathroom with updated countertops, large shower, and a convenient walk-in closet, while additional built-in storage solutions provide organization throughout.
Step into the inviting Florida room, where large windows frame beautiful views of the sparkling pool area – perfect for morning coffee or evening relaxation. The separate laundry room and utility room present practical convenience, added storage, and provide direct access to the carport.
This well-maintained home combines comfortable interior living with resort-style outdoor amenities, all situated in a convenient location that offers both tranquility and accessibility to Lakeland's attractions and services.
Located in a community that values active living, residents enjoy quick access to the fitness center housed within the neighborhood clubhouse. The prime Lakeland location puts daily conveniences within easy reach.
This property represents an excellent opportunity for those seeking a move-in ready home in a well-established Florida community.
Location
State FL
County Polk
Community Colonnades Ph 01
Area 33811 - Lakeland
Direction W
Rooms
Other Rooms Inside Utility
Interior
Interior Features Ceiling Fans(s), Eat-in Kitchen, Thermostat, Walk-In Closet(s), Window Treatments
Heating Central
Cooling Central Air
Flooring Luxury Vinyl, Tile
Fireplace false
Appliance Dishwasher, Disposal, Dryer, Electric Water Heater, Microwave, Range, Range Hood, Refrigerator, Washer
Laundry Laundry Room
Exterior
Exterior Feature Sprinkler Metered
Parking Features Covered, Driveway, Garage Faces Rear, Guest
Community Features Association Recreation - Owned, Buyer Approval Required, Clubhouse, Community Mailbox, Deed Restrictions, Fitness Center, Gated Community - No Guard, Golf Carts OK, Handicap Modified, Pool, Wheelchair Access, Street Lights
Utilities Available Cable Connected, Electricity Connected, Propane, Public, Sewer Connected, Sprinkler Meter, Underground Utilities, Water Connected
Amenities Available Cable TV, Clubhouse, Fence Restrictions, Fitness Center, Gated, Handicap Modified, Lobby Key Required, Maintenance, Pool, Recreation Facilities, Sauna, Shuffleboard Court, Spa/Hot Tub, Vehicle Restrictions, Wheelchair Access
Roof Type Shingle
Garage false
Private Pool No
Building
Story 1
Entry Level One
Foundation Slab
Lot Size Range 0 to less than 1/4
Sewer Public Sewer
Water Public
Structure Type Vinyl Siding,Frame
New Construction false
Others
Pets Allowed Cats OK, Dogs OK, Number Limit, Size Limit, Yes
HOA Fee Include Cable TV,Common Area Taxes,Pool,Escrow Reserves Fund,Internet,Maintenance Grounds,Management,Private Road,Recreational Facilities,Trash
Senior Community Yes
Pet Size Small (16-35 Lbs.)
Ownership Fee Simple
Monthly Total Fees $185
Acceptable Financing Cash, Conventional, FHA, VA Loan
Membership Fee Required Required
Listing Terms Cash, Conventional, FHA, VA Loan
Num of Pet 2
Special Listing Condition None
Virtual Tour https://www.propertypanorama.com/instaview/stellar/L4956860

Learn More About LPT Realty

Agent | License ID: SL3523329






