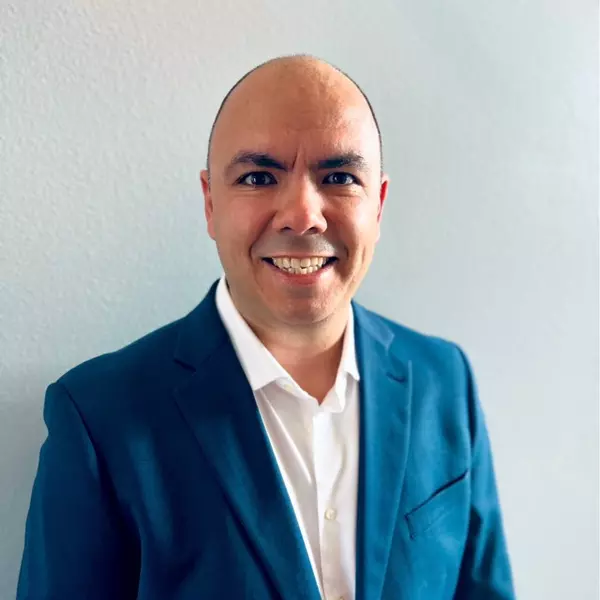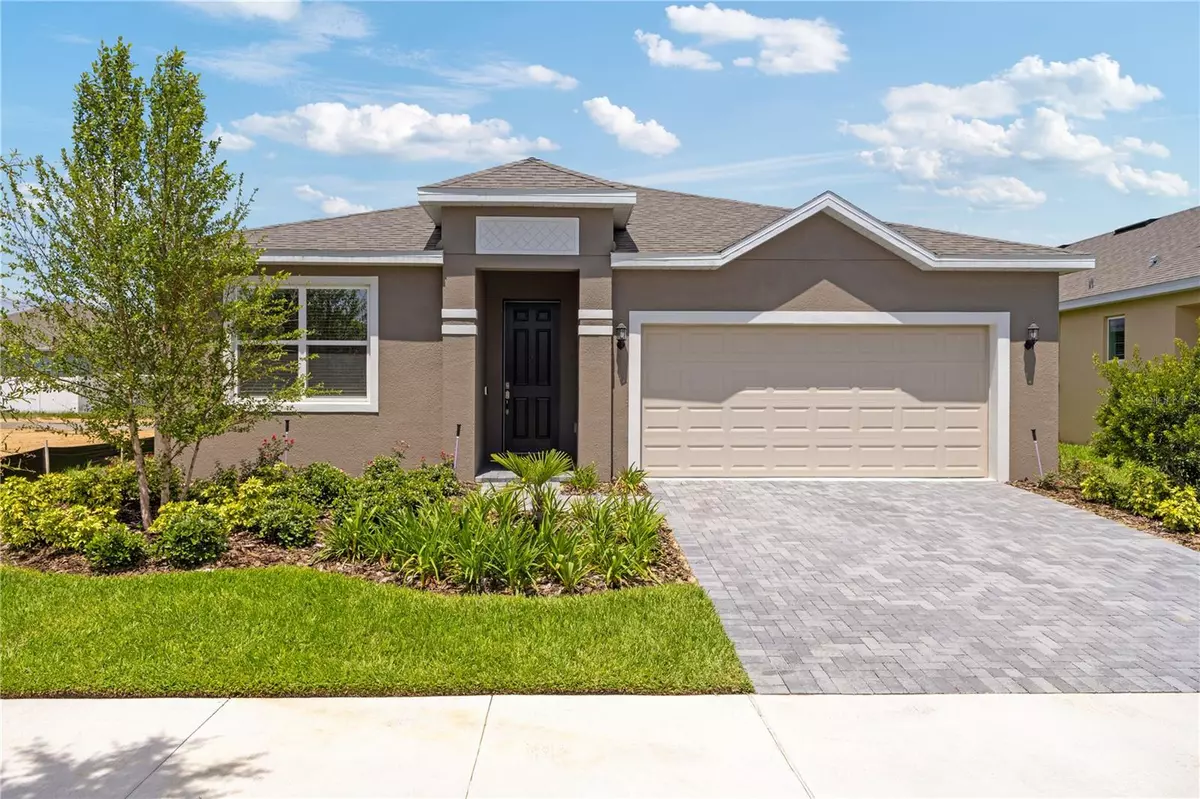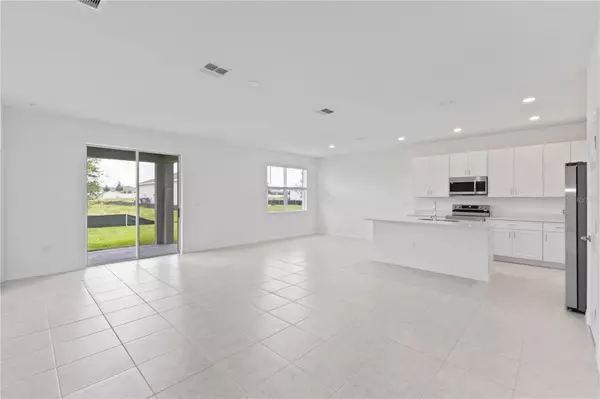
4 Beds
3 Baths
1,900 SqFt
4 Beds
3 Baths
1,900 SqFt
Key Details
Property Type Single Family Home
Sub Type Single Family Residence
Listing Status Active
Purchase Type For Sale
Square Footage 1,900 sqft
Price per Sqft $181
Subdivision Cypress Park Estates
MLS Listing ID O6358956
Bedrooms 4
Full Baths 3
Construction Status Completed
HOA Fees $75/ann
HOA Y/N Yes
Annual Recurring Fee 75.0
Year Built 2025
Annual Tax Amount $3,992
Lot Size 5,662 Sqft
Acres 0.13
Property Sub-Type Single Family Residence
Source Stellar MLS
Property Description
Location
State FL
County Polk
Community Cypress Park Estates
Area 33844 - Haines City/Grenelefe
Rooms
Other Rooms Family Room, Inside Utility
Interior
Interior Features Eat-in Kitchen, Kitchen/Family Room Combo, Living Room/Dining Room Combo, Open Floorplan, Primary Bedroom Main Floor, PrimaryBedroom Upstairs, Split Bedroom, Thermostat, Walk-In Closet(s)
Heating Electric
Cooling Central Air, Humidity Control, Zoned
Flooring Carpet, Ceramic Tile
Fireplace false
Appliance Dishwasher, Disposal, Microwave, Range
Laundry Inside, Laundry Closet
Exterior
Exterior Feature Sidewalk, Sprinkler Metered
Garage Spaces 2.0
Pool Other
Community Features Park, Playground, Pool, Sidewalks, Street Lights
Utilities Available Electricity Connected, Sewer Connected, Sprinkler Meter, Sprinkler Recycled
Amenities Available Park, Playground, Pool
Roof Type Shingle
Porch Covered, Rear Porch
Attached Garage true
Garage true
Private Pool No
Building
Entry Level One
Foundation Slab
Lot Size Range 0 to less than 1/4
Builder Name Park Square Homes
Sewer Public Sewer
Water Public
Structure Type Block,Concrete,Stucco,Frame
New Construction true
Construction Status Completed
Others
Pets Allowed Yes
HOA Fee Include Pool,Maintenance Grounds
Senior Community No
Ownership Fee Simple
Monthly Total Fees $6
Acceptable Financing Cash, Conventional, FHA, VA Loan
Membership Fee Required Required
Listing Terms Cash, Conventional, FHA, VA Loan
Special Listing Condition None
Virtual Tour https://www.propertypanorama.com/instaview/stellar/O6358956

Learn More About LPT Realty

Agent | License ID: SL3523329






