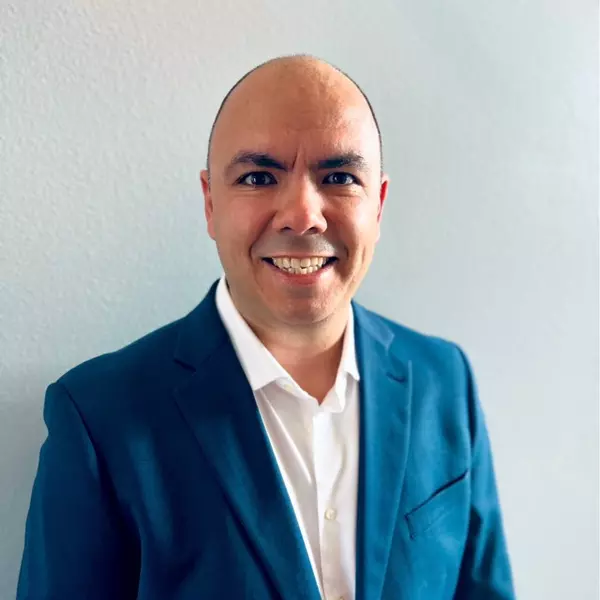
Bought with
5 Beds
4 Baths
4,277 SqFt
5 Beds
4 Baths
4,277 SqFt
Key Details
Property Type Single Family Home
Sub Type Single Family Residence
Listing Status Active
Purchase Type For Sale
Square Footage 4,277 sqft
Price per Sqft $292
Subdivision Spring Valley Club
MLS Listing ID O6350968
Bedrooms 5
Full Baths 4
Construction Status Completed
HOA Fees $1,785/Semi-Annually
HOA Y/N Yes
Annual Recurring Fee 3570.0
Year Built 1993
Annual Tax Amount $7,711
Lot Size 0.490 Acres
Acres 0.49
Lot Dimensions 176x118
Property Sub-Type Single Family Residence
Source Stellar MLS
Property Description
Brand new Tile Roof just completed, Exterior Paint & Fresh Landscaping, Crown Molding, Custom LED lights, Renovated Kitchen & 32x32 Travertine Porcelain Tile. Abundant windows with gorgeous natural light.
A sleek modern kitchen equipped with a Sub Zero Refrigerator, GE Profile Double Oven, Warming Oven, Custom Stainless Steel Vent Hood, Coffee Bar, Custom Cabinets & Quartz Counters, ideal for entertaining. Easy flow open floor plan with split bedrooms, a huge office with built-ins and large work desk. French doors lead to the covered patio with a newly renovated pool 2024 which has a Sun Deck for lounging, a Gas heated Spa, waterfall, Summer Kitchen & private backyard that completes the serene outdoor living. Brick Pavers lead to the side entry 3 car garage. Huge Laundry/Mud Room just off the Office including Washer/Dryer & butlers Fridge . The exclusive 30 home community has a private boat ramp, tennis/pickle ball court and a playground. Amazing location close to shopping, I-4 and the Altamonte Mall.
Location
State FL
County Seminole
Community Spring Valley Club
Area 32714 - Altamonte Springs West/Forest City
Zoning R-1AA
Rooms
Other Rooms Den/Library/Office, Formal Dining Room Separate, Formal Living Room Separate, Inside Utility
Interior
Interior Features Built-in Features, Cathedral Ceiling(s), Ceiling Fans(s), Crown Molding, Open Floorplan, Solid Wood Cabinets, Split Bedroom, Stone Counters, Tray Ceiling(s), Walk-In Closet(s), Window Treatments
Heating Central
Cooling Central Air
Flooring Carpet, Tile
Fireplaces Type Family Room, Gas
Furnishings Negotiable
Fireplace true
Appliance Built-In Oven, Convection Oven, Dishwasher, Disposal, Electric Water Heater, Ice Maker, Microwave, Range, Range Hood, Refrigerator, Washer
Laundry Inside, Laundry Room
Exterior
Exterior Feature French Doors, Outdoor Kitchen, Private Mailbox, Rain Gutters, Sidewalk
Parking Features Driveway, Garage Door Opener, Garage Faces Side
Garage Spaces 3.0
Fence Fenced, Stone
Pool Gunite
Community Features Deed Restrictions, Playground, Sidewalks, Tennis Court(s)
Utilities Available Electricity Connected, Propane, Sewer Connected, Water Connected
Amenities Available Gated, Pickleball Court(s), Playground, Tennis Court(s)
Water Access Yes
Water Access Desc Lake
Roof Type Tile
Porch Covered, Enclosed, Screened
Attached Garage true
Garage true
Private Pool Yes
Building
Lot Description Corner Lot
Story 1
Entry Level One
Foundation Slab
Lot Size Range 1/4 to less than 1/2
Sewer Public Sewer
Water Public
Architectural Style Contemporary
Structure Type Stucco
New Construction false
Construction Status Completed
Others
Pets Allowed Yes
HOA Fee Include Common Area Taxes
Senior Community No
Ownership Fee Simple
Monthly Total Fees $297
Acceptable Financing Cash, Conventional
Membership Fee Required Required
Listing Terms Cash, Conventional
Special Listing Condition None
Virtual Tour https://vimeo.com/1126699472/d50c5ec2a5

Learn More About LPT Realty

Agent | License ID: SL3523329






