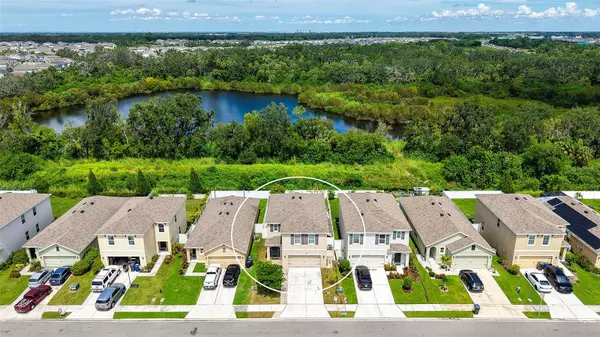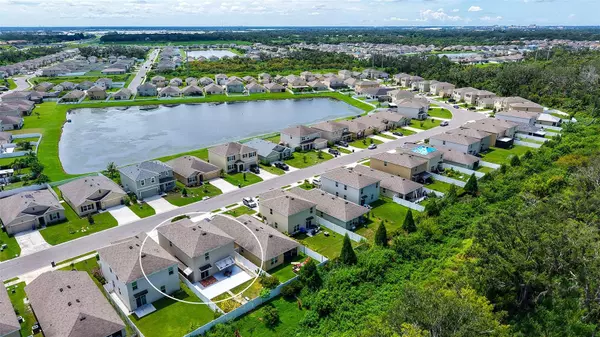
4 Beds
3 Baths
2,260 SqFt
4 Beds
3 Baths
2,260 SqFt
Key Details
Property Type Single Family Home
Sub Type Single Family Residence
Listing Status Active
Purchase Type For Sale
Square Footage 2,260 sqft
Price per Sqft $176
Subdivision Silverstone
MLS Listing ID A4665448
Bedrooms 4
Full Baths 2
Half Baths 1
Construction Status Completed
HOA Fees $84/mo
HOA Y/N Yes
Annual Recurring Fee 1008.0
Year Built 2019
Annual Tax Amount $1,985
Lot Size 4,791 Sqft
Acres 0.11
Property Sub-Type Single Family Residence
Source Stellar MLS
Property Description
Inside, you'll find a thoughtful floor plan designed for today's lifestyle. The kitchen serves as the heart of the home, showcasing granite counters, sleek cabinetry, a stylish backsplash, and a center island with seating. It flows seamlessly into the dining area and spacious living room, making it ideal for both casual family time and entertaining friends. The owners have added many sensible and appealing upgrades to ensure cozy living enhaced with excellent home functionality features.
Upstairs, all four bedrooms provide comfort and flexibility, while the primary suite stands out with its walk-in closet and spa-like bath featuring dual sinks and a glass-enclosed shower. A loft area adds even more versatility, perfect for a home office, playroom, or media space.
Once outside to the fenced backyard, where an extended patio creates the perfect spot for grilling, relaxing, or gathering under the Florida sun. The owner thoughtfully created a unique outdoor space of Zen including a six-foot fence to enhance privacy, along with serenity that includes updated Lanscaping among many fruitful trees including guava! With plenty of room to play, garden, or entertain, this outdoor space is both functional and truly magical.
Living here also means enjoying community perks, including a refreshing resort-style pool. The location puts you close to Ellenton Premium Outlets, restaurants, schools, and quick I-75 access, so whether you're heading to Sarasota, St. Pete, or the Gulf beaches, you'll always be just a short drive away.
This home is move-in ready and waiting to welcome its next owner—a perfect blend of privacy, style, and convenience.
Location
State FL
County Manatee
Community Silverstone
Area 34221 - Palmetto/Rubonia
Zoning PD-R
Rooms
Other Rooms Family Room, Inside Utility, Loft
Interior
Interior Features Ceiling Fans(s), High Ceilings, Living Room/Dining Room Combo, Open Floorplan, PrimaryBedroom Upstairs, Solid Surface Counters, Split Bedroom, Walk-In Closet(s)
Heating Central
Cooling Central Air
Flooring Carpet, Ceramic Tile
Furnishings Unfurnished
Fireplace false
Appliance Dishwasher, Disposal, Dryer, Electric Water Heater, Microwave, Range, Refrigerator, Washer
Laundry Laundry Room, Upper Level
Exterior
Exterior Feature Hurricane Shutters, Sliding Doors
Parking Features Driveway, Garage Door Opener
Garage Spaces 2.0
Fence Fenced, Vinyl
Pool Outside Bath Access
Community Features Association Recreation - Owned, Deed Restrictions, Pool
Utilities Available Cable Available, Electricity Connected, Phone Available, Sprinkler Well, Underground Utilities, Water Connected
Amenities Available Playground
View Trees/Woods
Roof Type Shingle
Porch Patio
Attached Garage true
Garage true
Private Pool No
Building
Lot Description Level, Sidewalk, Paved
Entry Level Two
Foundation Slab
Lot Size Range 0 to less than 1/4
Builder Name DR Horton
Sewer Public Sewer
Water Public
Architectural Style Florida
Structure Type Block,Stucco
New Construction false
Construction Status Completed
Schools
Elementary Schools James Tillman Elementary
Middle Schools Buffalo Creek Middle
High Schools Palmetto High
Others
Pets Allowed Yes
HOA Fee Include Management
Senior Community No
Ownership Fee Simple
Monthly Total Fees $84
Acceptable Financing Cash, Conventional, FHA, USDA Loan, VA Loan
Membership Fee Required Required
Listing Terms Cash, Conventional, FHA, USDA Loan, VA Loan
Special Listing Condition None
Virtual Tour https://pix360.com/phototour5/40629/

Learn More About LPT Realty

Agent | License ID: SL3523329






